Outdoor Kitchen Design Advice Guide
Follow our simple advice guide on how to pre-plan your outdoor kitchen space from your first inspiration through to installation
Choosing your new OHI outdoor kitchen is one of the most exciting projects when it comes to renovating your outdoor areas at home. The whole process can be stressful and time-consuming – so we’re here to make sure that with expert advice and service from our specialist team – it will be a breeze!
From choosing your style, to working with our designers and designing the layout – we’re here every step of the way to guide you through every single aspect to ensure you get your dream outdoor kitchen for the right price.
The outdoor kitchen planning process is broken down into simple, manageable steps – all to make the process easier. Simply think of it as a journey and each step we take you through gets you closer to your kitchen perfection.
Whether this is your first outdoor kitchen or you need a little help with planning your second or even third design for a full new outdoor redesign we’re with you all the way:

Design, order and receive
your new OHI outdoor kitchen without leaving home.

Online meeting programme

Receive stunning 3D images
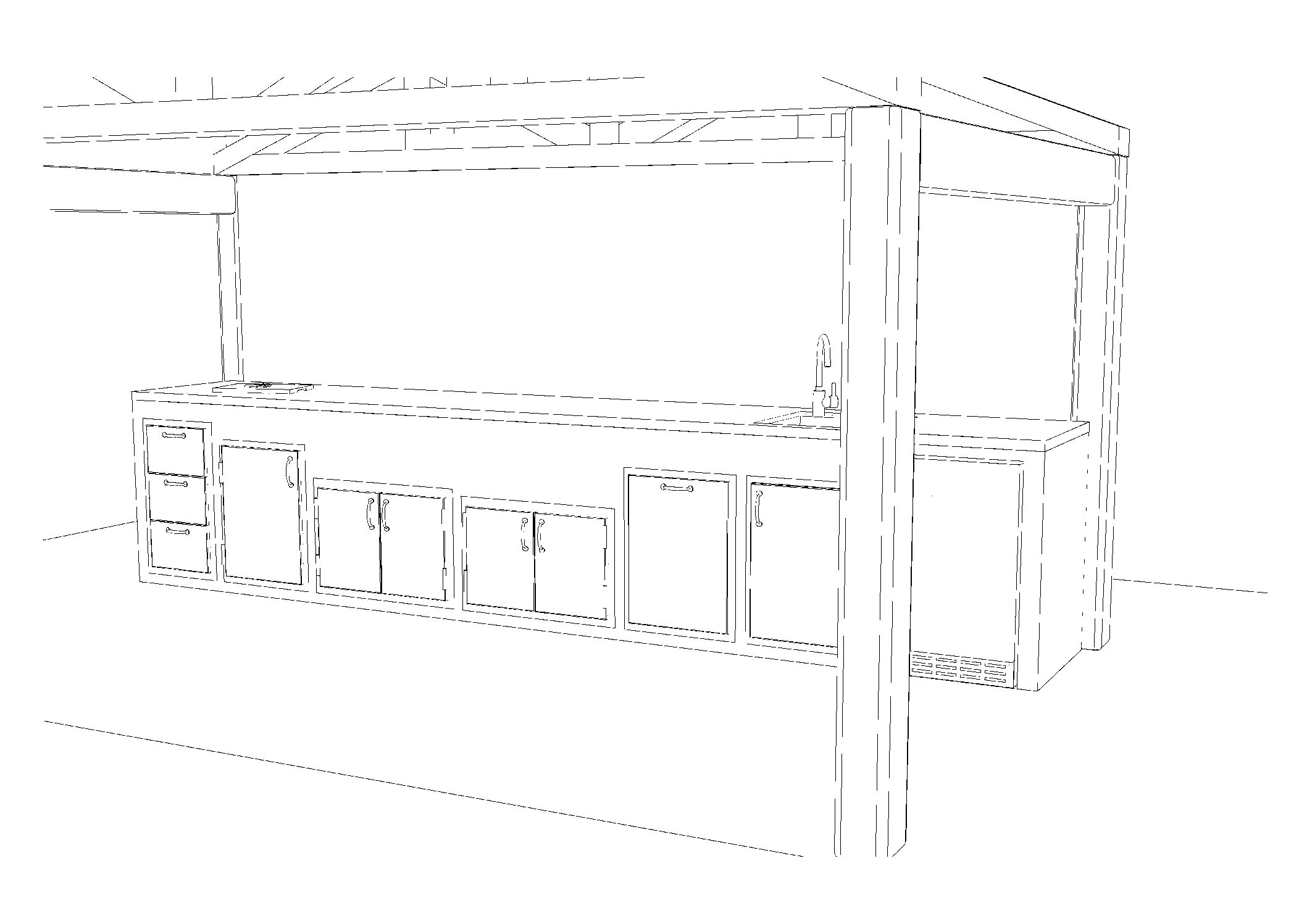
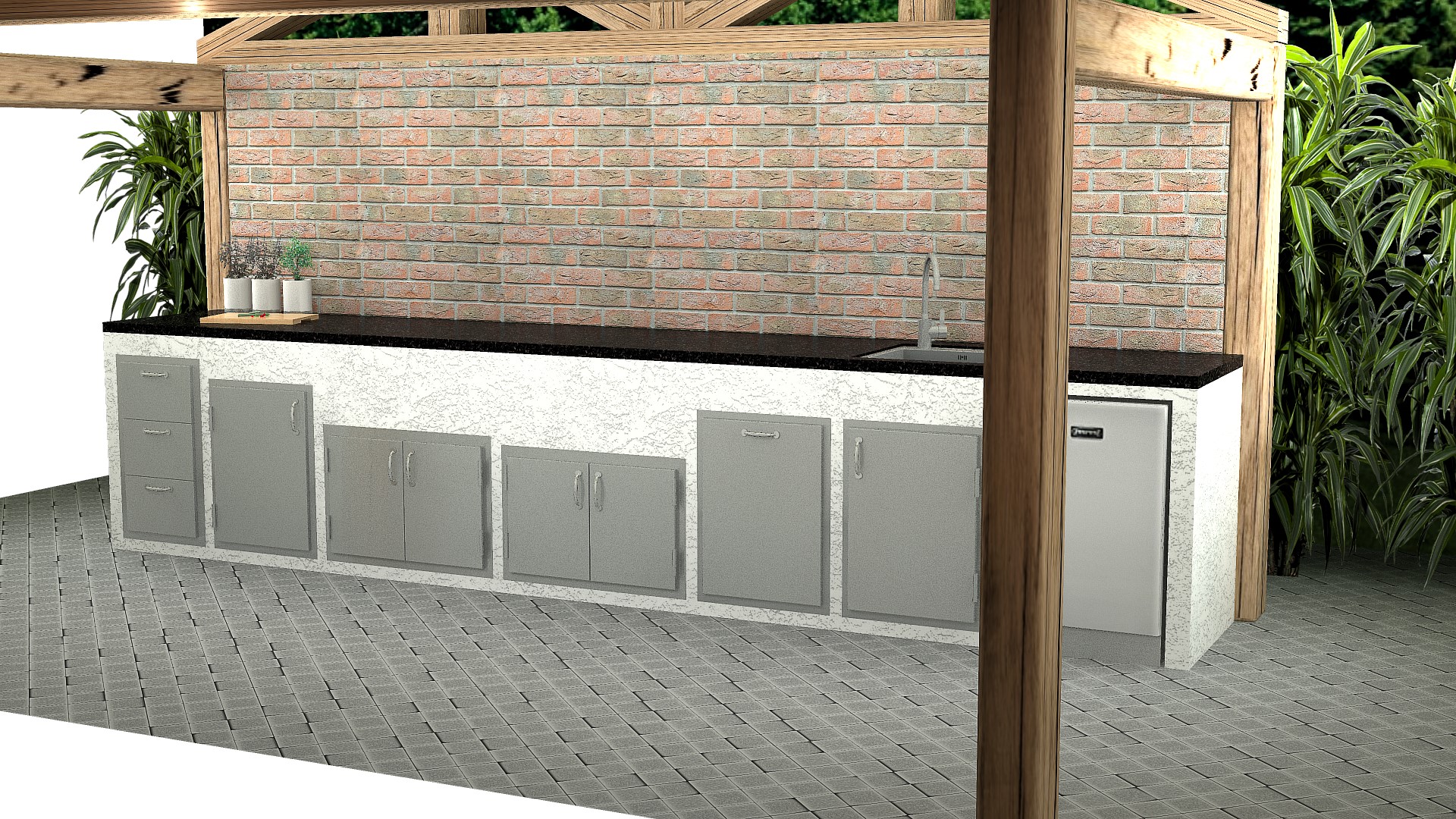
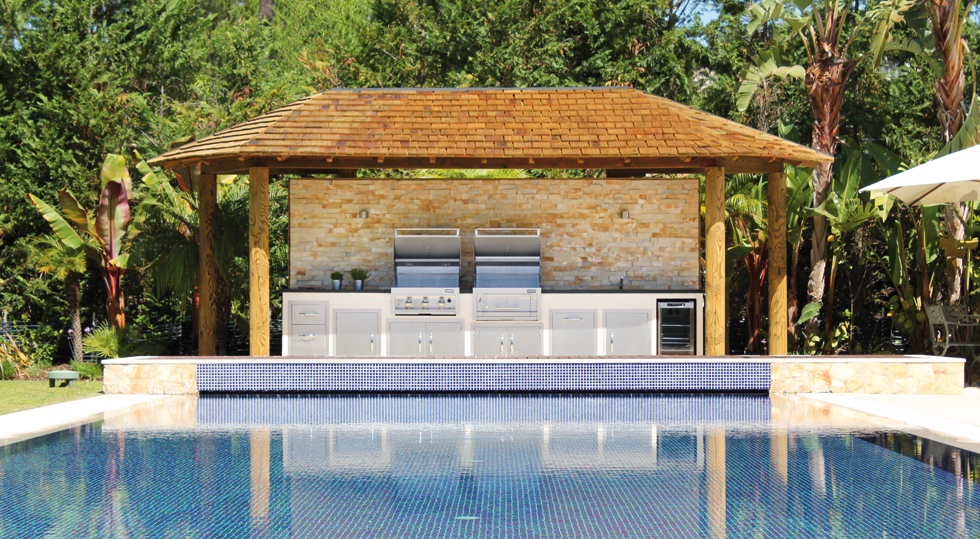
Outdoor Living Design: Begin Your Journey:
Plan your requirements and dream ideas by first following these simple OHI Tips to get the plan started. Then either take the next steps to ordering on: outdoor-kitchen-cabinets or Simply contact us today and let our specialist team do all the hard work for you! Designer Steps:
Step 1: Create your concept and then visualise your design ideas with our outdoor kitchen design specialists
Step 2: Choose your products, finalise your plans and create your colour pallette by 3D colour rendering your designs
Step 3: Work with our OHI Outdoor Kitchen Installation teams to bring your prefect outdoor living to life
Grill Position
The grill is usually the centre piece of your outdoor kitchen design. The positioning is a very key feature so it’s an important decision for several reasons including the overall look, the direction of the wind and the course of the Smoker Grills are best located downwind from where your guests will be seated so that they away from the smoke coming from the grill.
The back of the grill is the “messy” area and less attractive. Consider positioning the grill so that the back is hidden to some degree. If you plan to have seats around the Kitchen, guests will not want to sit behind the Grill especially when you are grilling.
The evening breeze and wind should not blow against the back of the grill because it works like an “exhaust pipe”. Wind behind the grill makes the grilling temperature uneven.
If you have or are considering a pool or hot tub (inert link) and may have children playing in the vicinity, the Chef may need to see the play areas whilst also making food & drink preparation or cooking so this is then a consideration. The shape and placement of the kitchen position is a major factor. It can impact in its functions, it’s cost and look, even the overall appearance of your outdoor area. Some Kitchen shapes are determined by budget, space and access. If you are unsure where to start simply contact one of our designers FREE Today. For those of you lucky enough to have large open spaces and your dream outdoor designer experience is the highest priority, then determining the size and shape will present a bigger challenge but we are here to guarantee success. For those of you with a “wish list” then the space, shape and budget are the ideal places to start. The number of items you include will determine the size & cost of your Outdoor Kitchen.
If you plan to have seats around the Kitchen, try to give your guests the best view. It is less interesting facing the neighbor’s fence than facing the hot tub or garden green areas.
If the garden or backyard or home has any particular shapes, then complement or contrast those shapes.
Again, the evening breeze and wind comes into consideration. Kitchen placement should not allow that smoke behind the grill blows in the direction of the house or where guests are sitting.
Access to utilities often helps position the island. Consider carrying a gas bottle or paying for water & electricity connections and drainage to a further distance.
Consider if the Kitchen will be used as a cooking station just for the family or used to entertain larger groups. This will help decide the size and also how close from the house it should be.
If you like to grill or bake all year, you should consider a cover, a pergola or an awning (available here INSERT LINK) for protection of the rain and the sun. A less expensive option is an umbrella or portable shade by your Kitchen.
Appliance Layout
How your new appliances are positioned in your new outdoor kitchen can make a great difference in maximizing the functionality. Think about separating the kitchen into sections: preparation areas, cooking and entertaining. More compact kitchens can serve multi purposes such as preparing and serving food.
Try keeping the hot appliances together (grill and side burner) and the cold appliances together (sink, refrigerator, etc).
If possible try to have a minimum of 30cm of space on each side of the grill to place a plate or a platter.
The seating is your entertaining area and it should be close to the cold appliances such as the Ice chest, refrigerator, or cocktail station.
When deciding on an outdoor refrigerator, locate it so it’s easily accessed by others without the Chef having to move from the grill.
Access doors are important under appliances with water or waste connections. In the future you may need to repair a leaky drain line.
Two items that are easy to miss, but highly valued are counter-top space and storage drawers. Counter-top space is good to prepare food and serve drinks. Drawers are good to keep the cooking accessories, the rotisserie, cutlery, etc.
Construction & Finishing Materials
There are basically unlimited number of finishing materials that can be used in your Kitchen
Normally, the structure of Outdoor Kitchens is built with galvanized steel frames and covered with water proof cement boards. It’s lighter, you gain more space inside the Kitchen, it doesn’t rust, it’s faster to build and if necessary to change it to another place, it’s possible. However, many people build their Kitchen structure in concrete but can some inconveniences. Might take more time to build, there is less space inside and has tendency to retain moisture creating a perfect environment for mold. Other than this, it is a perfectly acceptable method to construct the structure for your Outdoor Kitchen.
Countertop finishes are almost unlimited: granite, marble, limestone, slate, onyx, travertine… and then there are different colors and finishings for each. Some stones are more porous and require sealing and others don’t. Dark colors while pretty, normally get hotter when exposed to sun light.
Another option instead of stone is tile pieces or ceramic panels, they might be less expensive but require more work and care.
Finishes for the side panel of your Kitchen can be as simple as just painting it the color you like (less expensive), or putting stone. In stone you have manufactured stones (less expensive) or real stone (more expensive). Stone looks great, but if you want to cut cost, consider painting the panel(s) of the Island that is less visible and adding stone to the panel(s) that is more visible.
Dimensions
Dimensions are another major consideration when planning an outdoor kitchen and here are some options:
Standard dimensions for counter-tops are 90cm high & 60cm deep but of course they can be made higher, lower & wider. OHI supply a totally bespoke service where you can create a totally unique design allowing you to run your work areas, counter-tops and preperation areas into or adjacent to bespoke built granite, marble and wood seating areas and tables to create grand effects with the best materials.
Bar stools (insert Link) are designed to work best when the bar top is 105 to 110cm and dining chairs when counter-tops are 70 to 80cm. If the counter surface is higher or lower, you will have difficulty finding stools or chairs that sit comfortably.
The Kitchen depth needs to be deep enough for the appliances and for the opening of the grill.
This is critical when there’s a wall behind the grill. Minimum must be 70cm
The bar top depth should be between 25cm and 35cm. Space for the knees should be a minimum of 20cm, but 30cm is preferable.
For seating you should allow a width of 75cm per chair. For depth behind the chairs, allow 120cm from the edge of the bar-top or countertop to a wall or any other obstacle. That leaves enough room for someone to use the chair and another person to walk behind. OHI have a huge range of outdoor furniture available here (insert link)
If for your new outdoor kitchen you would like a “U” shape or an area enclosed by the house or a wall, it’s best to leave 120cm inside it. 90cm will work too, but it will feel crowded.
Finishing Touches
Now you have chosen your appliances list, you’ve made your choices for finishing materials and colors, determined heights and depths, chose the right shape, it’s now those all important few finishing touches to greatly improve and complete the use and looks of your new outdoor kitchen.
Lighting can make your Kitchen more attractive and functional. Consider counter-top lighting where you prepare food or make drinks, normally grills have lights inside so consider how to accentuate this. Low level cabinet lighting adds superb feature to any outdoor kitchen. Additionally, foot path & perimeter lighting for around the body of the kitchen & outdoor area. We hve one of the most extensive lighting ranges available today. Click here to see more! (insert Link)
Utilites
Getting the required utilities products & storage into your new outdoor kitchen can be a little more expensive, absolutely worth the investment and extremely useful for a long time to come. To prove this fact and the confidence in our products come with a lifetime warranty (subject to T&C). However with just a gas bottle storage and a new grill you can start to build a fully functioning Kitchen.
Of all the utilities, electricity is probably the most useful. Premium Grills like ours require electricity for the lights and for the rotisserie motor, but so does a refrigerator, a coffee machine, a blender, a sound system, etc. As such we recommend checking this key factor prior to purchase for requirements with one of our specialist advisors and designers to make sure you get it right first time!
If you plan to have outdoor sinks, ensuring you choose the right quality and material that’s suitable for outdoors & ensuring an adequate water supply to the Kitchen is relatively simple. Also consider how to sufficiently drain your waste water when connections are needed.
Gas bottles are the standard solution and cost effective, especially the lighter ones, however why not consider going full throttle and designing and installing a permanent Gas feed!
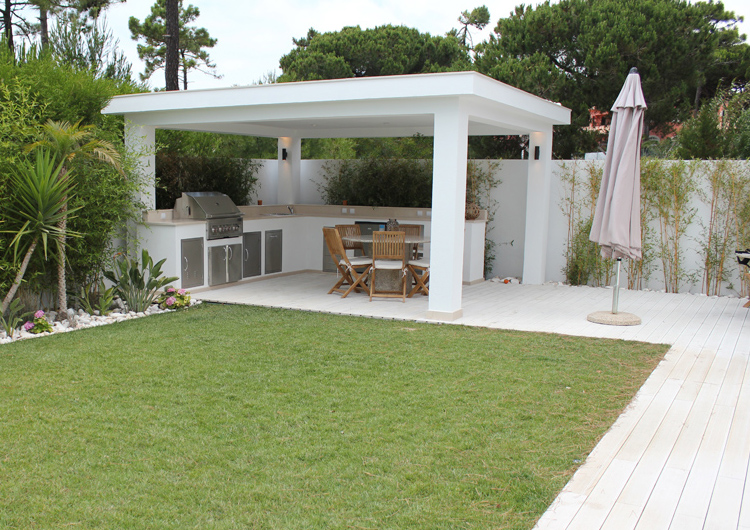
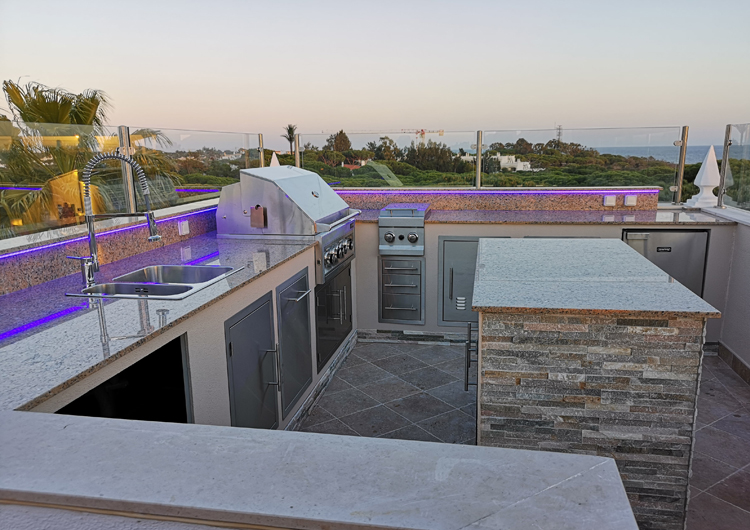
Post:
Use our purpose-built Online Design Planner (here) to input your dimensions. Then we will automatically get a copy of your room space.
Post directly to our offices at: P.O. Box 2060975
Email:
scan your drawing and click link here to send directly to our designers.
Upload:
You can upload ALL your future documents and ideas here
Consult your Personal Designer:
Now that you are ready it is time to get that all-important design created for the perfect kitchen. Follow the simple steps below to begin your journey with your FREE online appointment:


